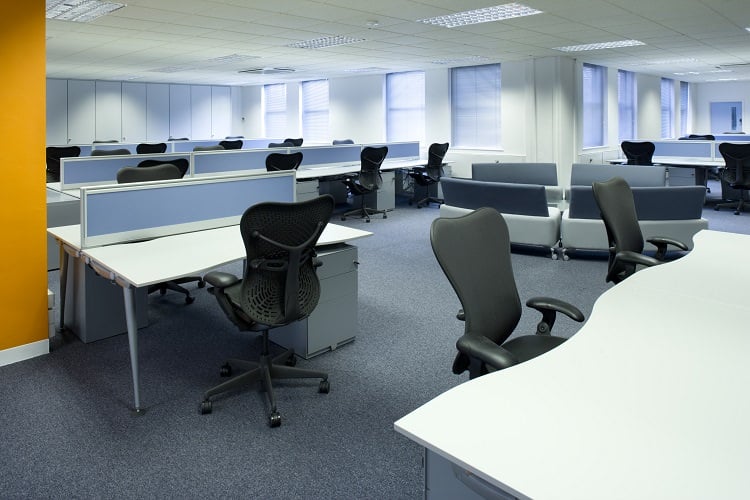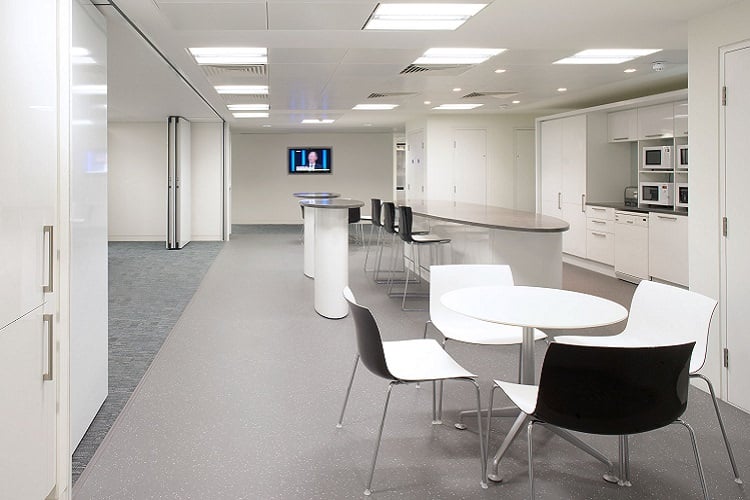A range of professional tradespeople will often be required to fit out an office, including ceiling fixers, wall Partitioners, carpenters/joiners and other specialist trades. Plumbing and heating specialists will often play a role in the fitting out of offices also.
Here we look at 5 of the different tradespeople needed for an office fit out.
1. Ceiling Fixers
Most ceilings installed throughout offices will be suspended with the secondary task of concealing ductwork, fan coil unit and electrical installations often installed in a ceiling void. A suspended ceiling will usually always have a metal grid to support the tiles, which can come in mineral, metal or plasterboard form.
Ceiling fixers will professionally install the selected ceiling type, working with the project manager to determine the best acoustics for the office, also considering the lifetime of the ceiling and the budgets involved.
2. Wall Partitioners
From solid demountable to full height glazed partitioning, a range of finishes are available when considering office partition walls.
Skilled Partitioners prefer to use quality materials to achieve better acoustic insulation during an office fit out, opting for vertical studs or upright supports that are fixed to the head and base tracks.
Partitioners play an important role in the fitting out of an office and will usually be one of the first to start work, alongside or just after the ceiling fixers.
3. Painters & Decorators
While ceiling fixers and wall Partitioners will usually be the first involved in a fit out project, the last involved will usually be the decorators, brought in to finish the job off neatly.
Professional decorators will usually be the preferred option here as they will use the best products available for a better, longer-lasting finish.
Good trade decorators will use very large application devices to cover the surface areas quicker and more effectively.
4. Carpenters & Joiners
Kitchen fitting and office door hanging are the usual jobs carried out by carpenters during the fitting of an office interior. Office kitchens, often referred to as ‘tea points’, are usually the same as domestic kitchens, usually without a cooker/oven. Materials used for the project may be dictated by the use of the kitchen, as they will usually be subject to 10 times as much use as an ordinary household kitchen.
Hanging office doors can be particularly challenging when doors can be full height and solid construction, meaning large doors weigh more than the carpenter installing them. Hinges with bearings are often used to support the weight and provide good service for the life of the office.
5. Plumbers & Heating Engineers
During an office fit out, plumbers or heating engineers may be considered for the fitting out of washrooms/toilets and/or kitchens. While this stage can be considered after a fit out, it usually helps to have this element taken care of before staff begin using the office for work.
Big thanks to Fusion Office Design, who provided us with the information for this article.
If you are considering an office relocation, refurbishment, new design or you need an office fit out company in London, consider using Fusion to help you transition smoothly, professionally and effectively.


